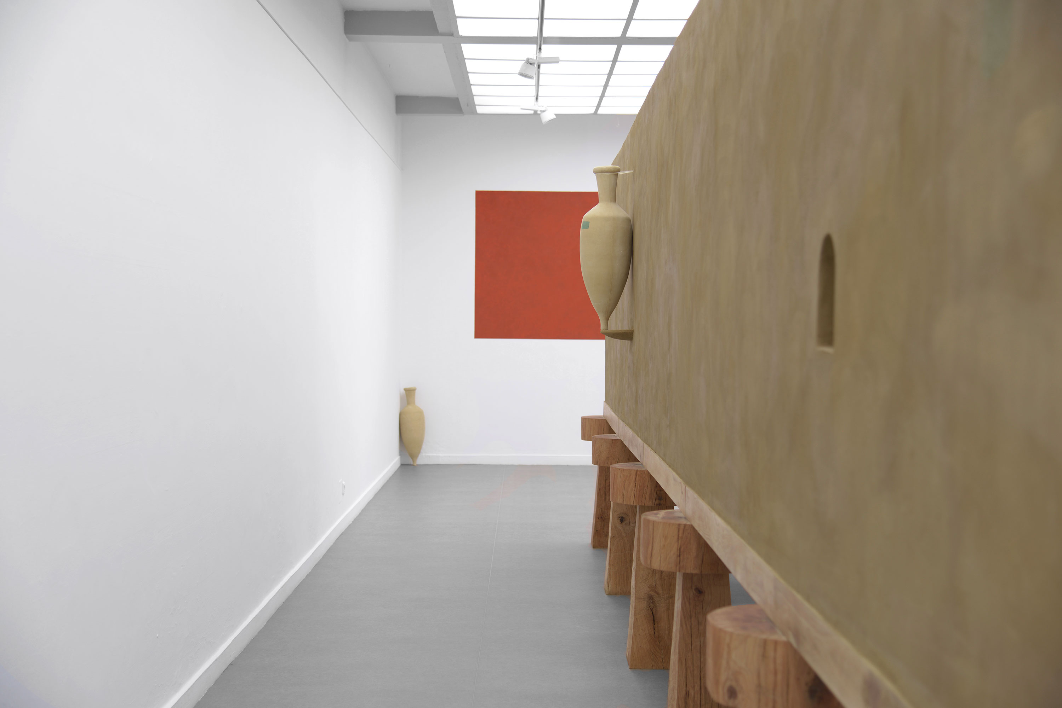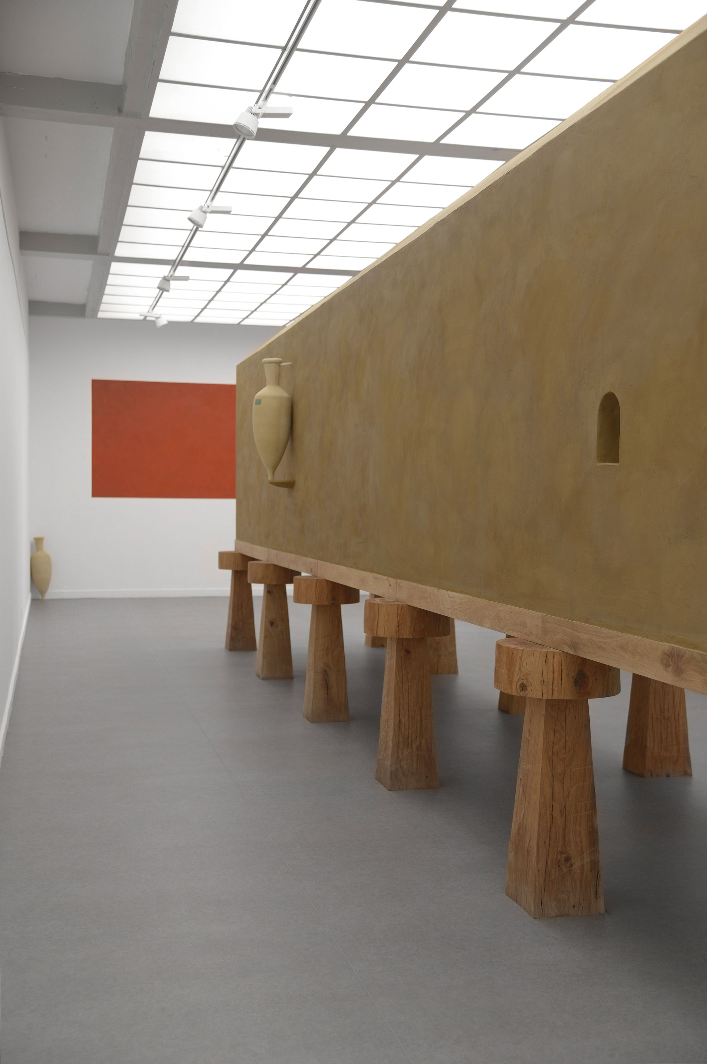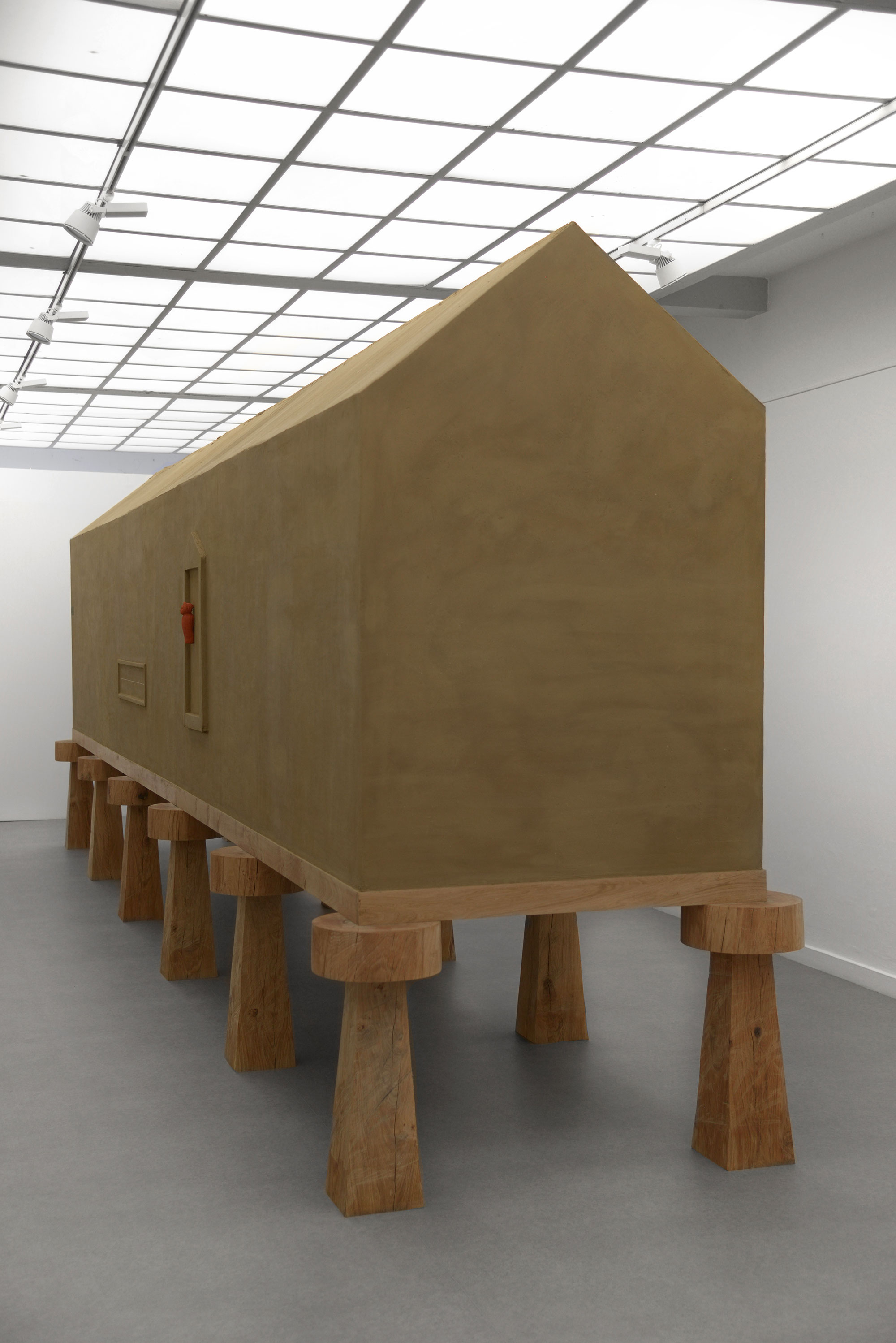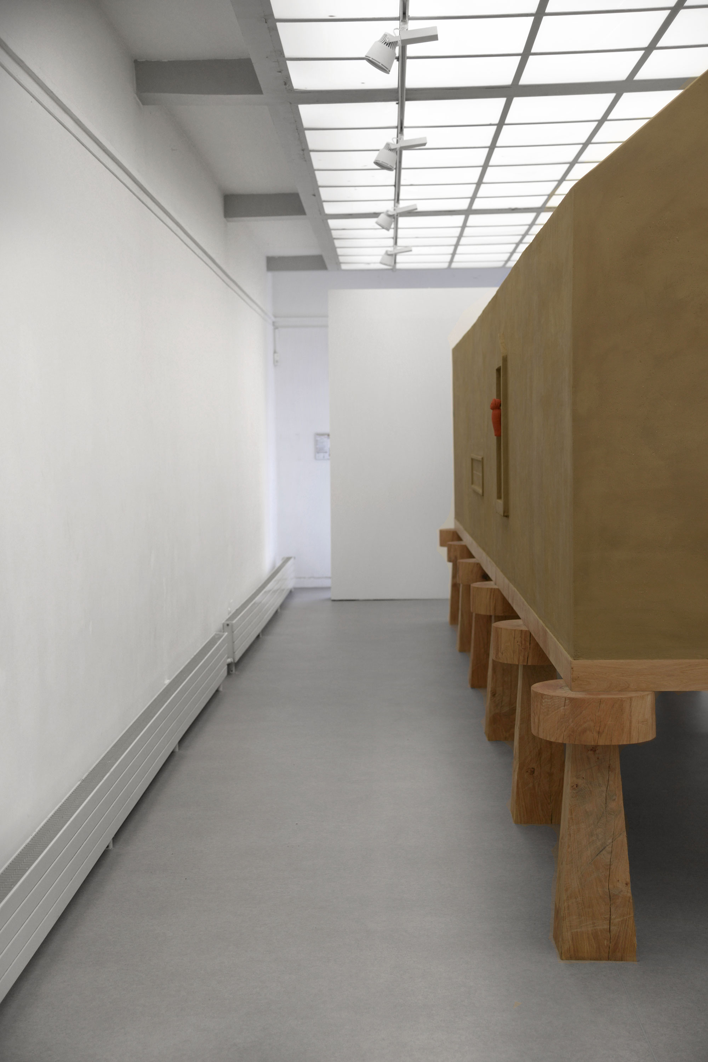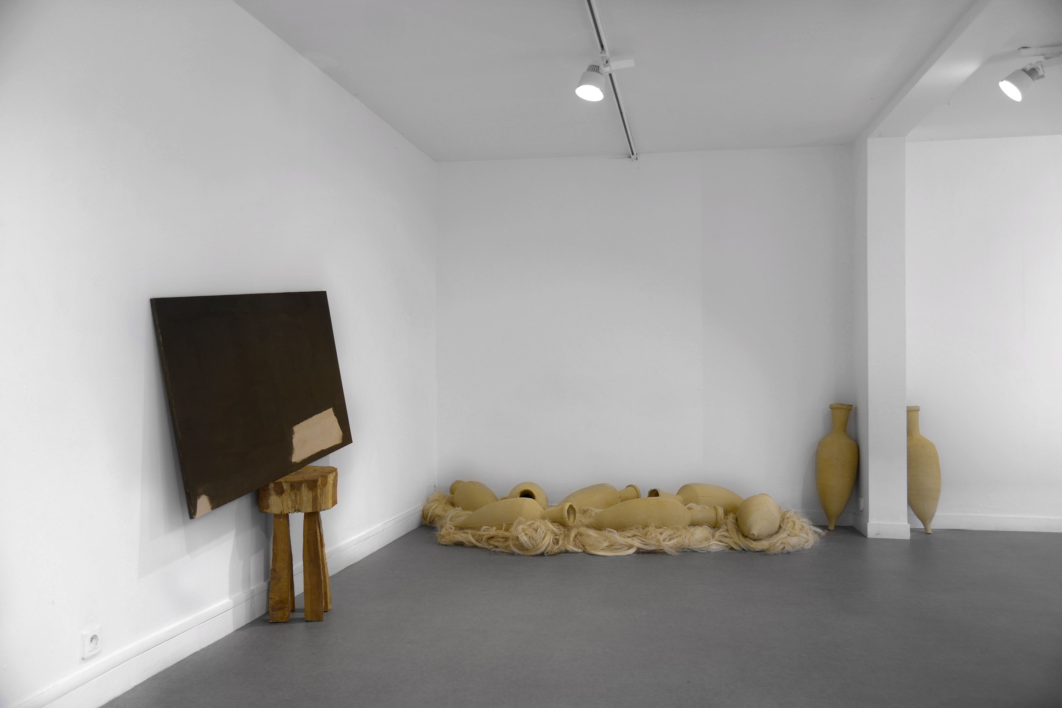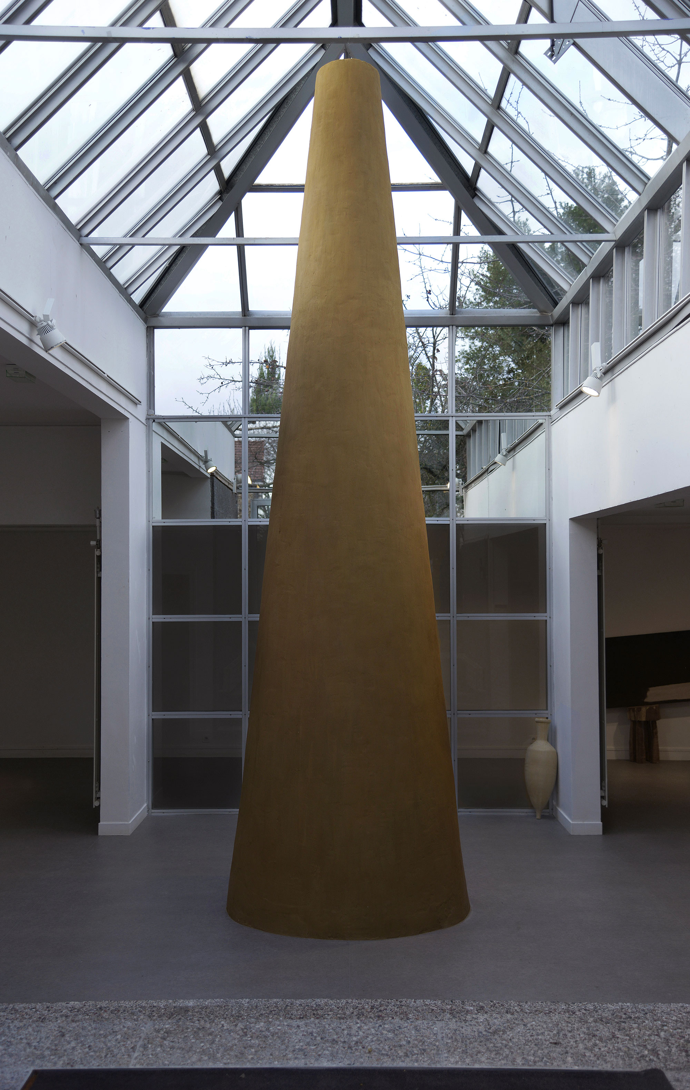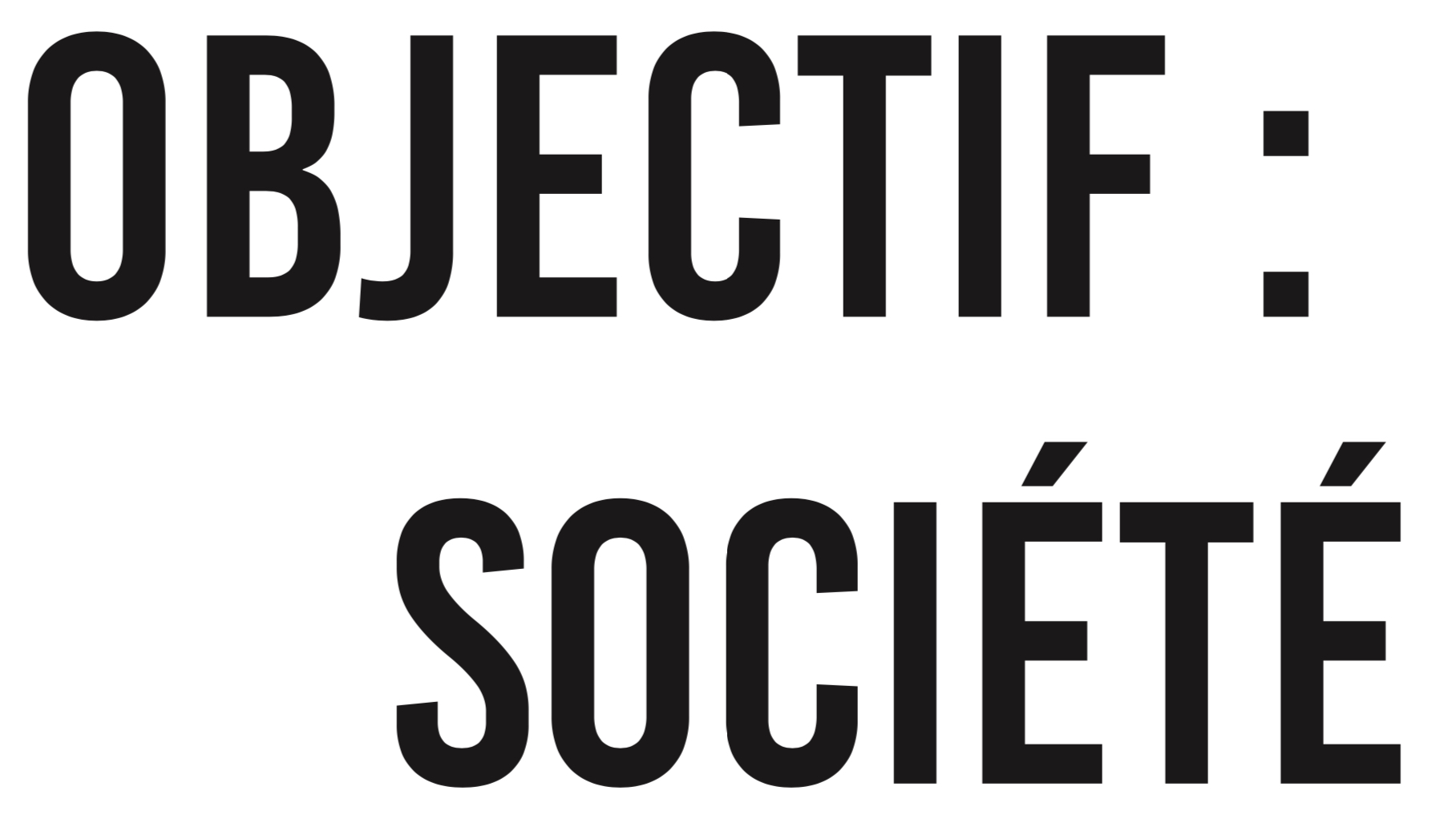
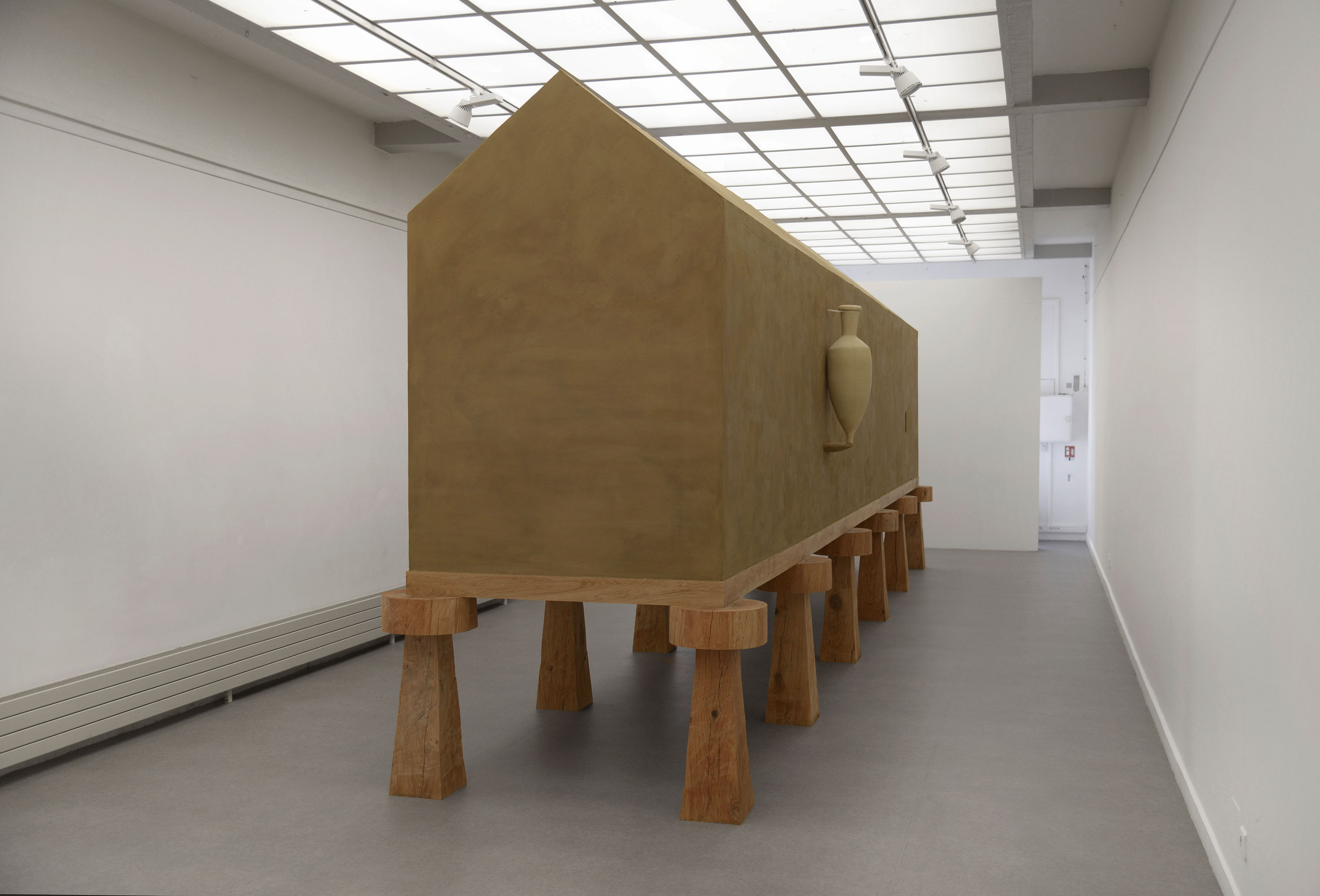
Found in the Bois de Clamart, under chestnut trees overturned by the storm, fifteen cubic metres of clay soil were moved to the exhibition space to be used as the primary material for the manufacture of two great architectures designed for the space. From this prepared space, Edgar Sarin proposes a dynamic exhibition model in which, as he inhabits the space, the artworks are gradually grafted onto the architectures.
Exhibition model as a space of the possible, where the grass grows through the middle, objectif : société presents a further step towards an exhibition heuristic, which the artist has been experimenting with for about ten years now.
The Kaaba has been built with oak and the clay found in Bois de Clamart. Throughout the exhibition, artworks and the intrinsic pictural folklore of the exhibition will agglomerate on this clay architecture. As an harvesting system for pictural events, the artworks will be, at the end of the show, looted from the architecture.
The Kaaba will, then, be built elsewhere, reconstructed with the clay of the new locality and the process will begin again.
